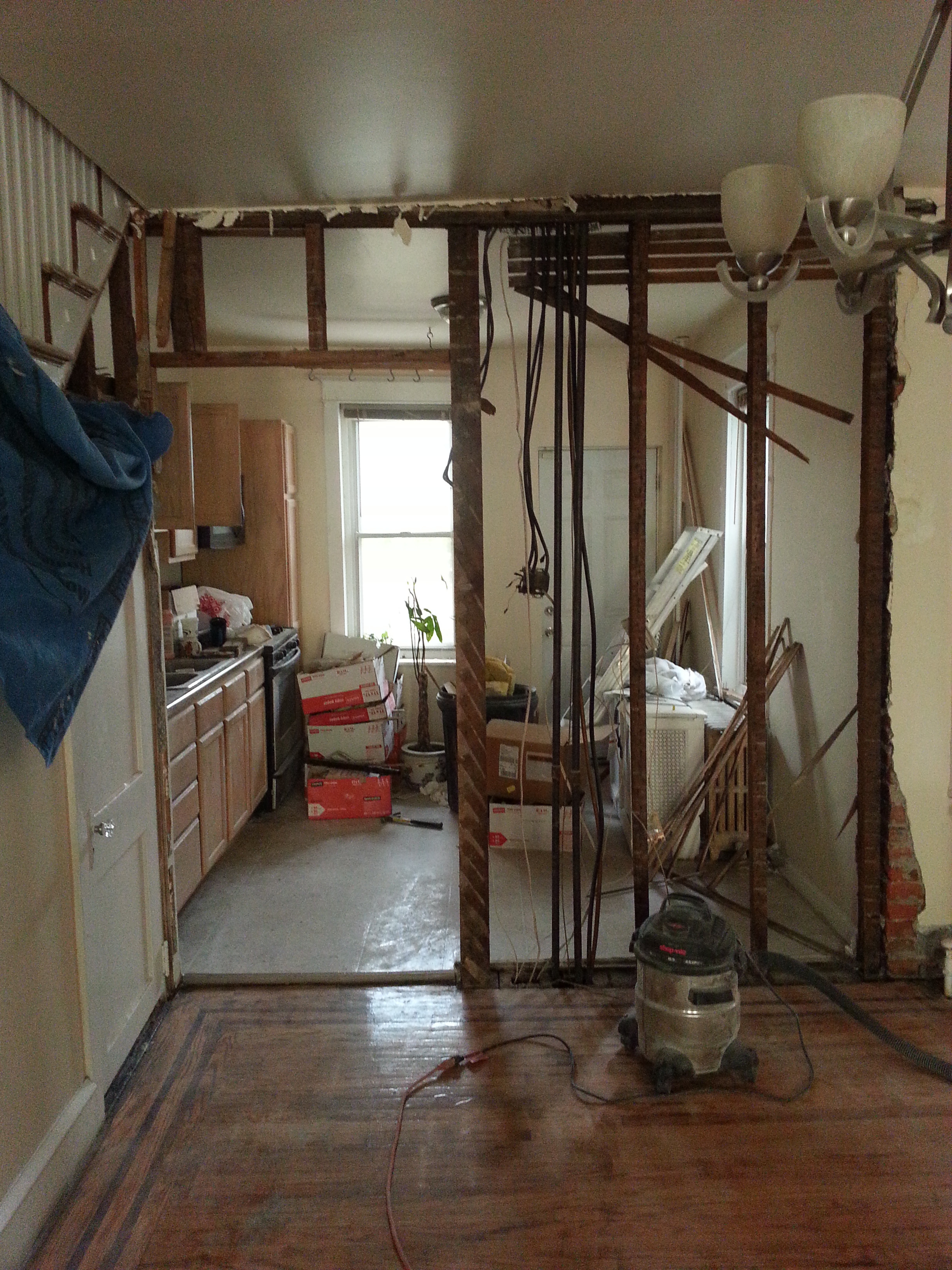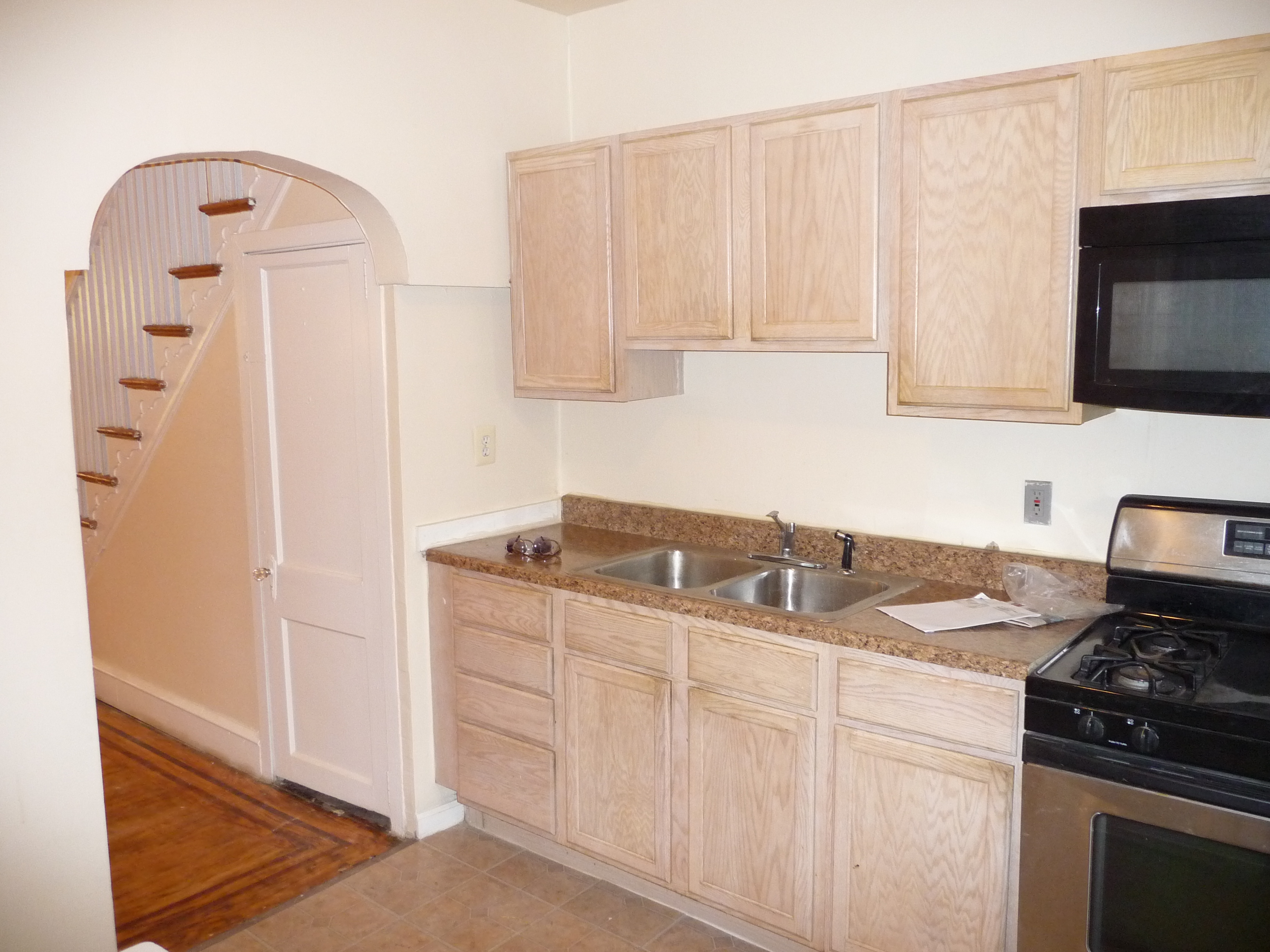This was the first room I worked on. Of course it didn’t look too bad at the start.

Stairs

Living room, front
I got talked into the exposed brick on the stairway side and thought that this was going to nearly double what I had to do before moving in. Of course I doubled the scope several more times after that.

Then when I enlarged the low and narrow opening between the living room and the kitchen I discovered that the whole house was on one knob and tube circuit – except for a few outlets that were dangerously installed with their wires loose on the outside of the house.

At some point I grabbed the ceiling for stability and it squished – nail pops everywhere! The plan was to ignore this but then I took down all 3 ceilings. Yes, there were 3!

And it looked super scary at the end of this.

The big long wall had to be framed in about an inch because the new chimney didn’t fit flush like the old one did. But now I won’t die if I turn the heat on so it was worth it.

In the back, I opened the wall to the kitchen but I still wanted it to feel like separate rooms. The doorway and window are now the same height. I was a little bit annoying nagging the Irishman to make sure this happened.

And I had a few issues with the stairway wall. The basement stairs are super narrow.
And the door, which was moved rather crudely from the kitchen to the living room after this stairway was built, jutted awkwardly into the stairway woodwork.

Some people take the wall out entirely but I like my basement closed. The Irishman had a great idea though. Build wood paneling (in a 1930’s style of course) with a hidden seam so the wall comes out. His idea, my sketch:
And his workmanship

And I solved the other problem by using a skinny sash bead in lieu of door casing. The cap for the paneling runs straight across and the bead butts up to that, so I got to squeeze in my unbroken diagonal line.

And here it is built. He then filled that hacked out spot with Bondo.

And my favorite feature of the room, the inlaid banding on the floors. This is why my floors are blond.

I picked up a retro modern chandelier and was nervous it would look jarring and out of place in this room, but I’m very happy with it now. The Danish modern dining room set ($218 with tax at the ReStore) helps it blend in, too.

Just about everything else in the room is very traditional. The gods of Craigslist delivered it to me, but I take contrarian pleasure in bucking trends. Ironically, Apartment Therapy says that green will be the “it” color for sofas in 2017. And let’s not forget that I needed 4 friends to help carry it 6 feet above 4 other people’s back yards and dismantle the patio door to get it into the house. Also, I need a privacy fence ASAP mostly because of the yard pictured.

And against the brick wall, a little dresser that my great-grandmother hated when she had it right here in South Philly in the 1920’s, the convex mirror that was my grandmother’s pride and joy, and a (plaster of course) Brancusi bust just like one my friend’s parents have that I was terrified of when I was little. This is why having stuff that matches is overrated. I finally, finally don’t need the electric radiators anymore.

One thing that’s worse than before – drywall jambs and totally rigged 1/8″ thick Masonite trim around the front windows. The windows themselves are garbage so I promise this isn’t permanent, and in a year or 2 I’ll have a facsimile of what used to be there.

And here’s the after – actual nice photos for a change!


