4 Year Anniversary Tour – Kitchen Tour
The kitchen looked clean and usable, but surprise surprise, I salvaged nothing from it. The cabinets were glued to the walls and many didn’t survive being taken down.
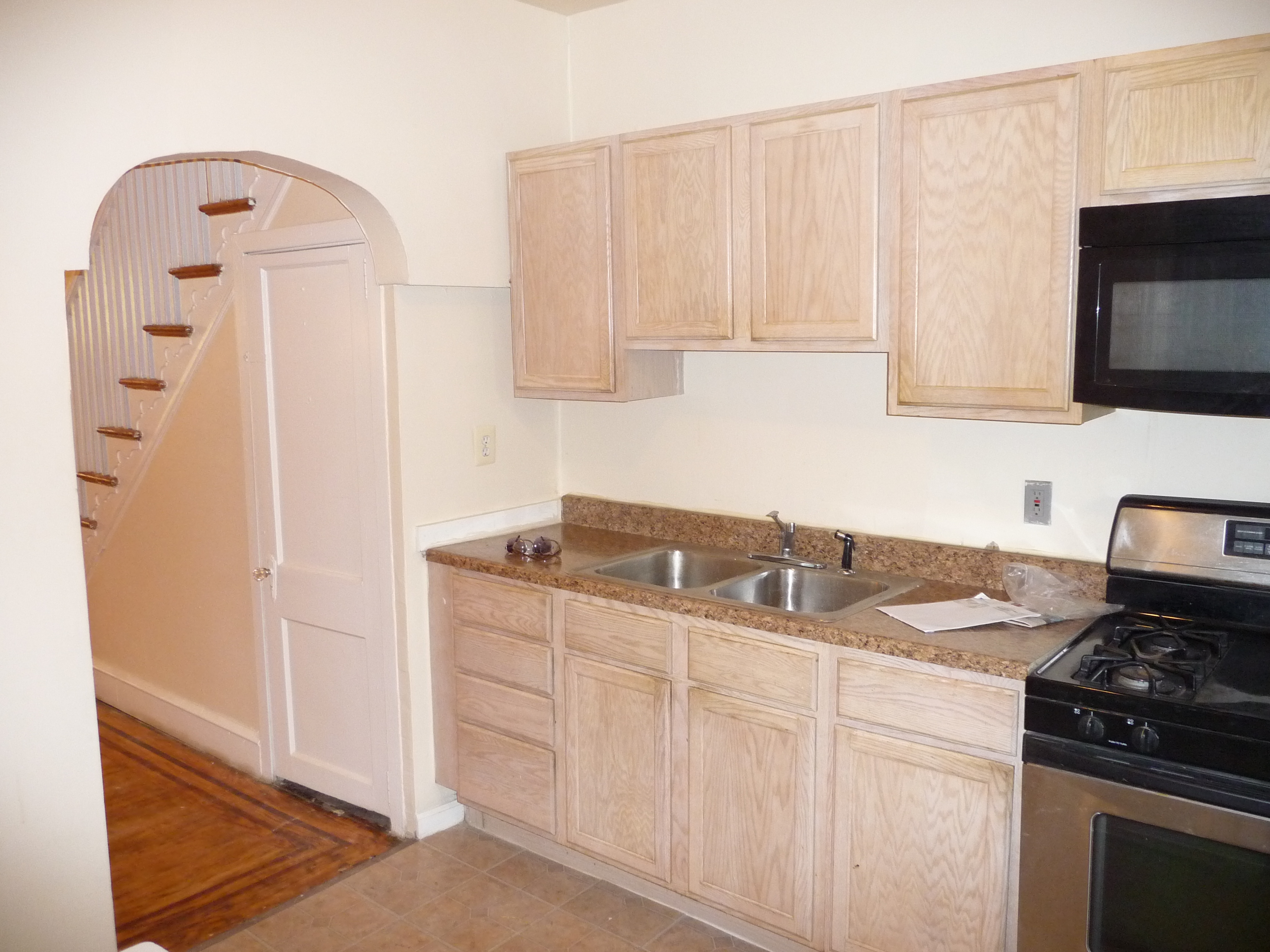
There were 7 vinyl floors installed in this room! 7!
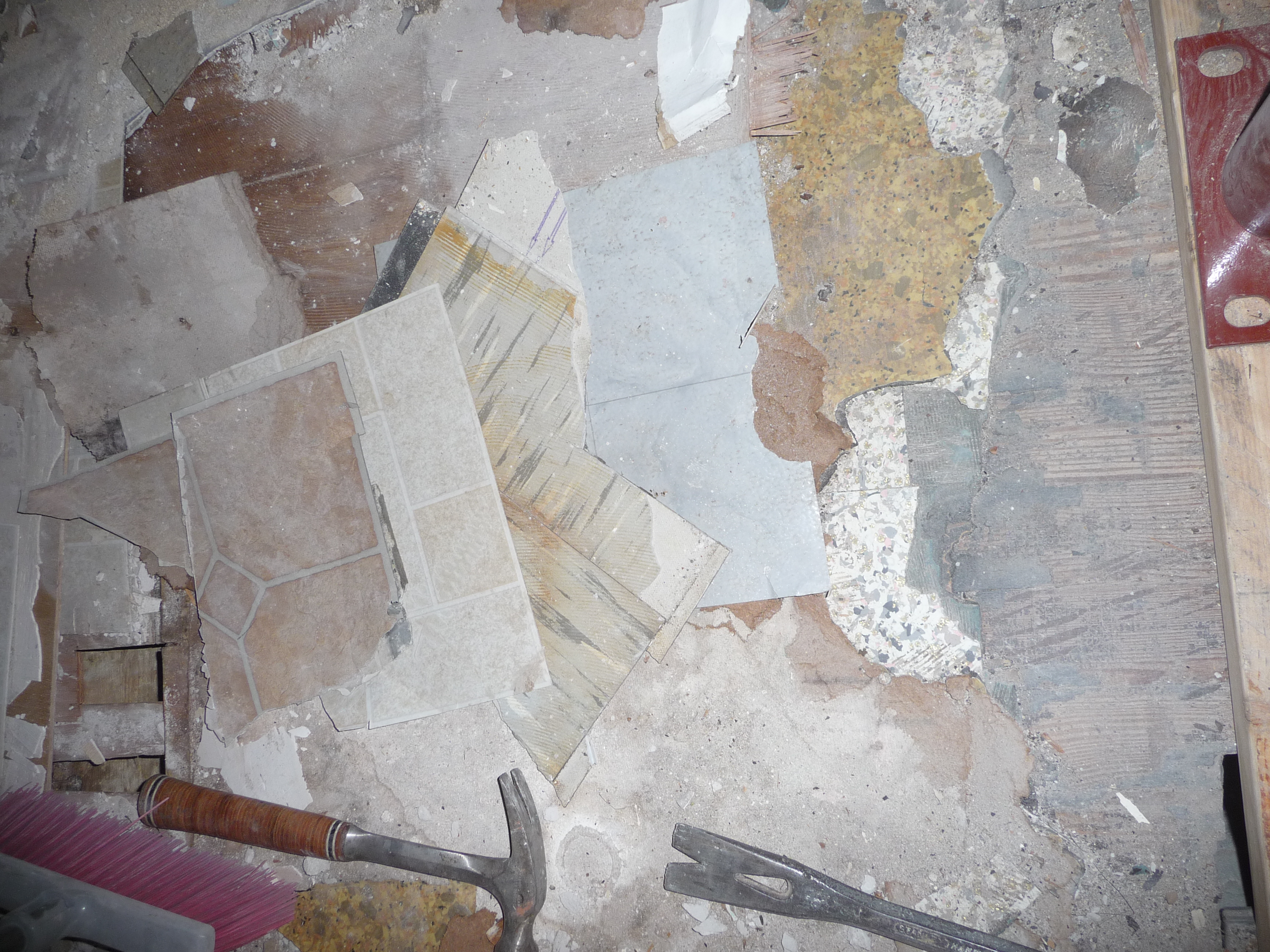
Once I was at this point, the single wall layout with no workspace wasn’t going to cut it. (The fridge had been in the corner right behind the shop vac, and even if I had liked it there, I put a pipe chase in that corner.) Also note the original back door and window layout.
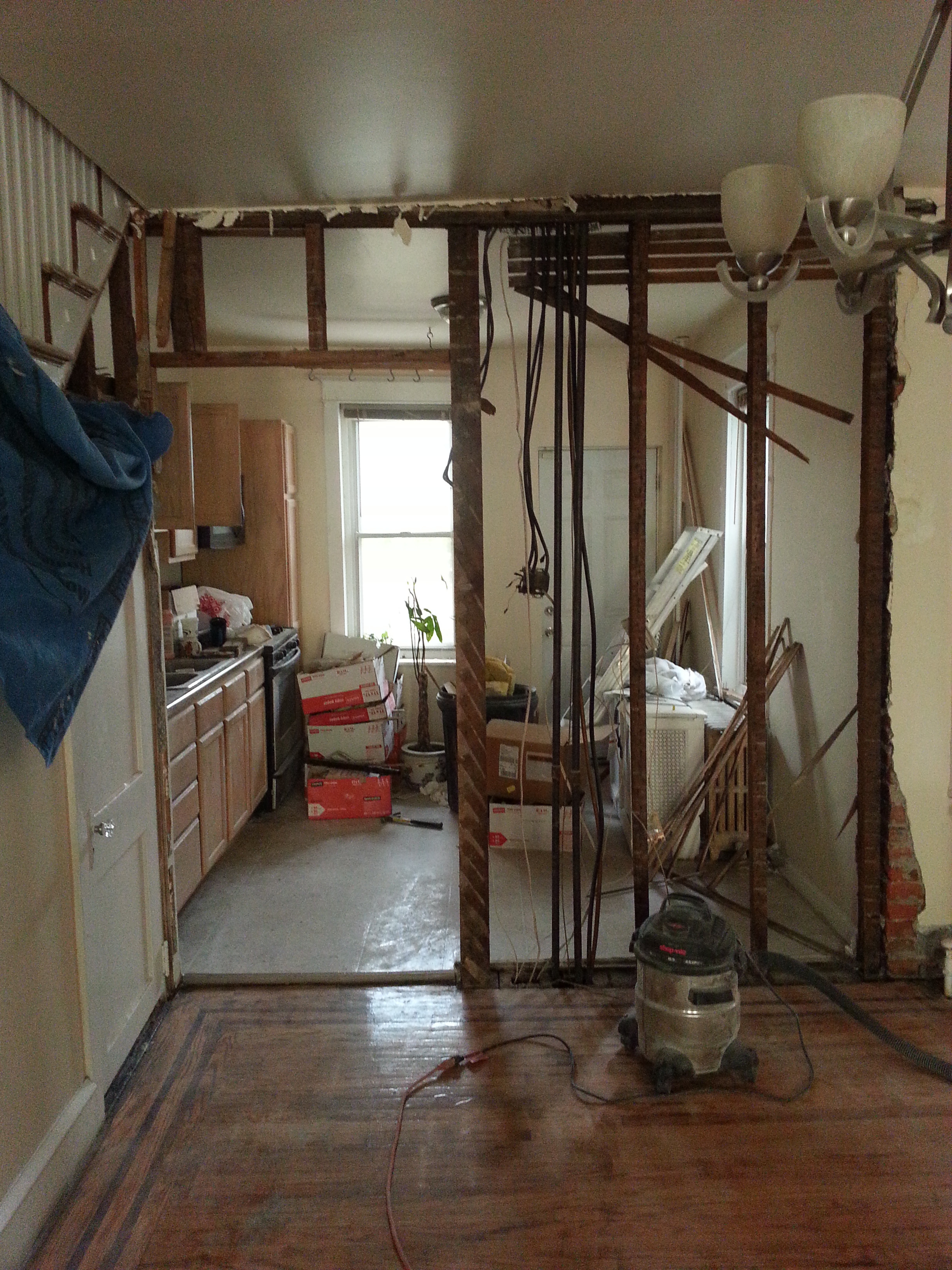
So with the Irishman’s help, blew out the back wall for a patio door. We also made the side window smaller so cabinets would fit below it. And to think I was planning on doing this messy job later while living here.
Then putting it back together, I wanted old ceiling joists exposed, so all the drywall scraps went up in between them. And because the ceiling has a crazy slant and kitchen cabinets don’t and I didn’t want dust collector spots above them, I built drywall soffits to bring the crooked and square bits together. This took some work but it’s clean and unobtrusive.
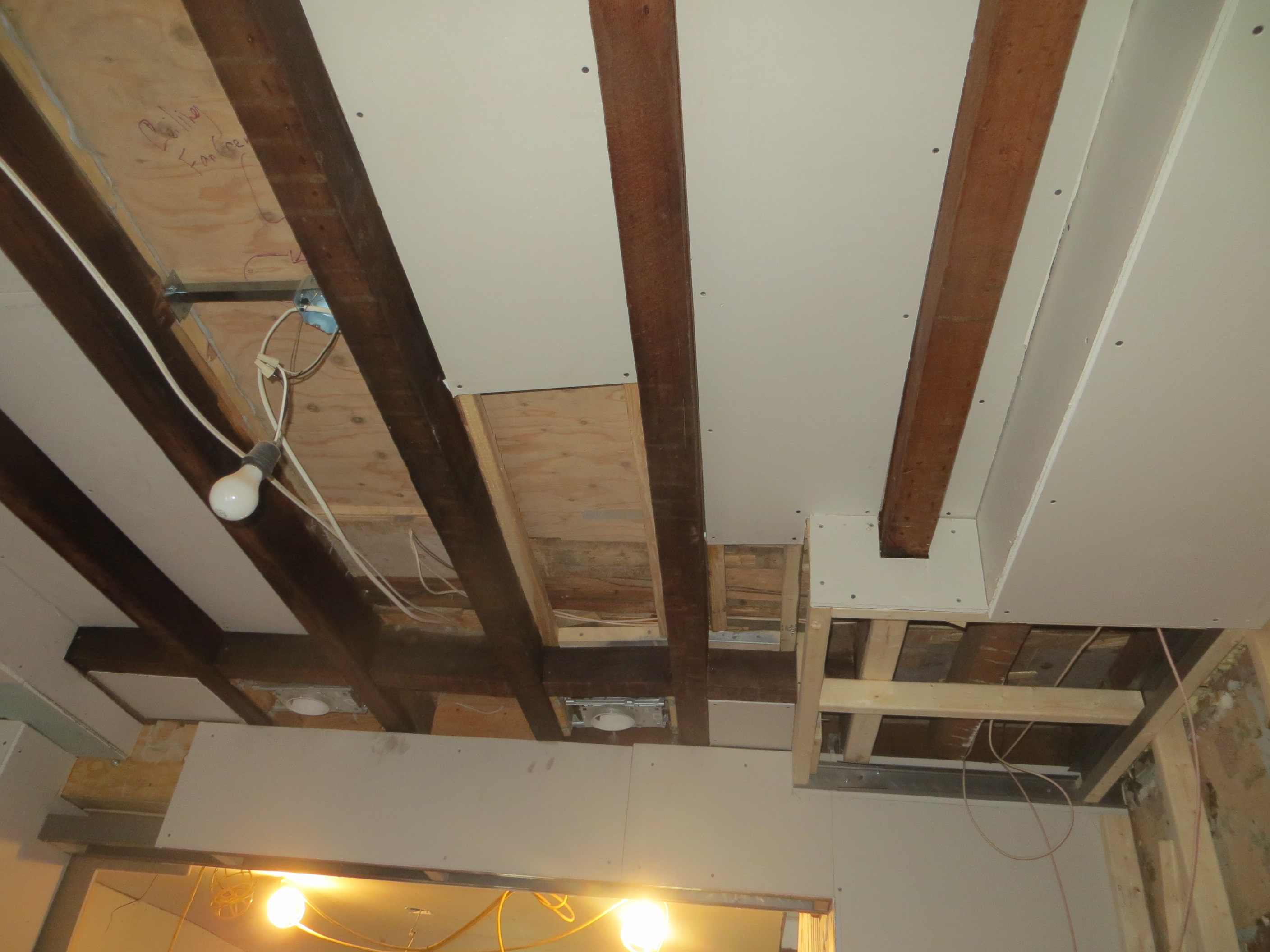
Now let’s talk about layout. I believe that the kitchen should be above all else a functional work room. And since mine is small that would be its only function. I relocated every window and door in the room to make room for more cabinet space, but then I had a bit of room to think of aesthetics. It was a no brainer to me that the refrigerator needed to be tucked behind the stairway, that the sink should be centered under the window, and that the cabinets flanking the stove should be the same size. What I wasn’t sure about was whether or not I wanted a peninsula facing the living room. I thought it would fit fine, but the space in front of the fridge would be narrower than ergonomic recommendations. So, I mocked it up, posed for photos pretending to use it, and decided the peninsula was totally fine.
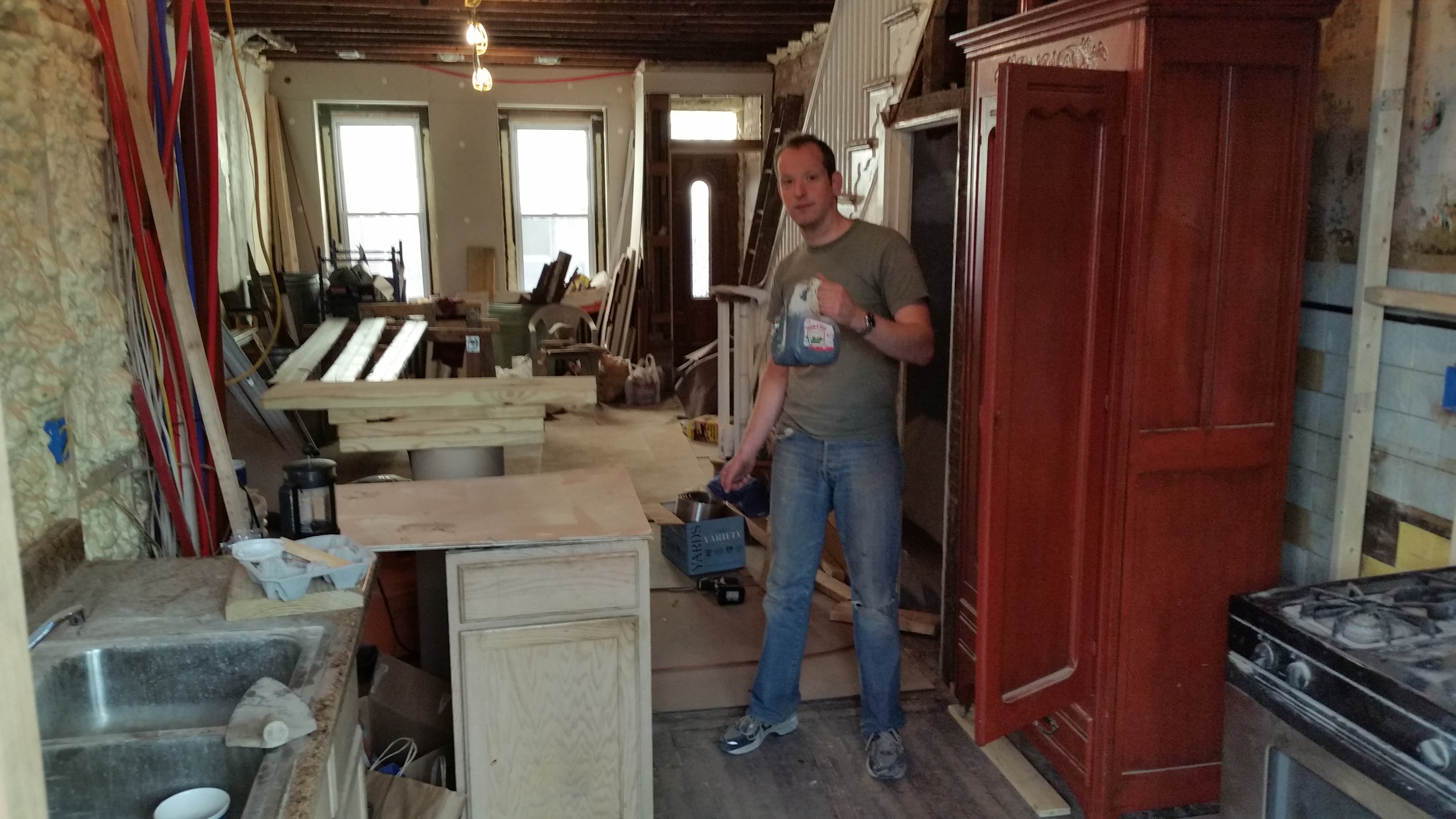
We framed in the walls with 2×3’s so the walls would be straight and there’d be something to anchor cabinets to. But look how clever I was – I left the framing out in the space behind the fridge so the fridge can slide a few inches back and look cabinet depth.
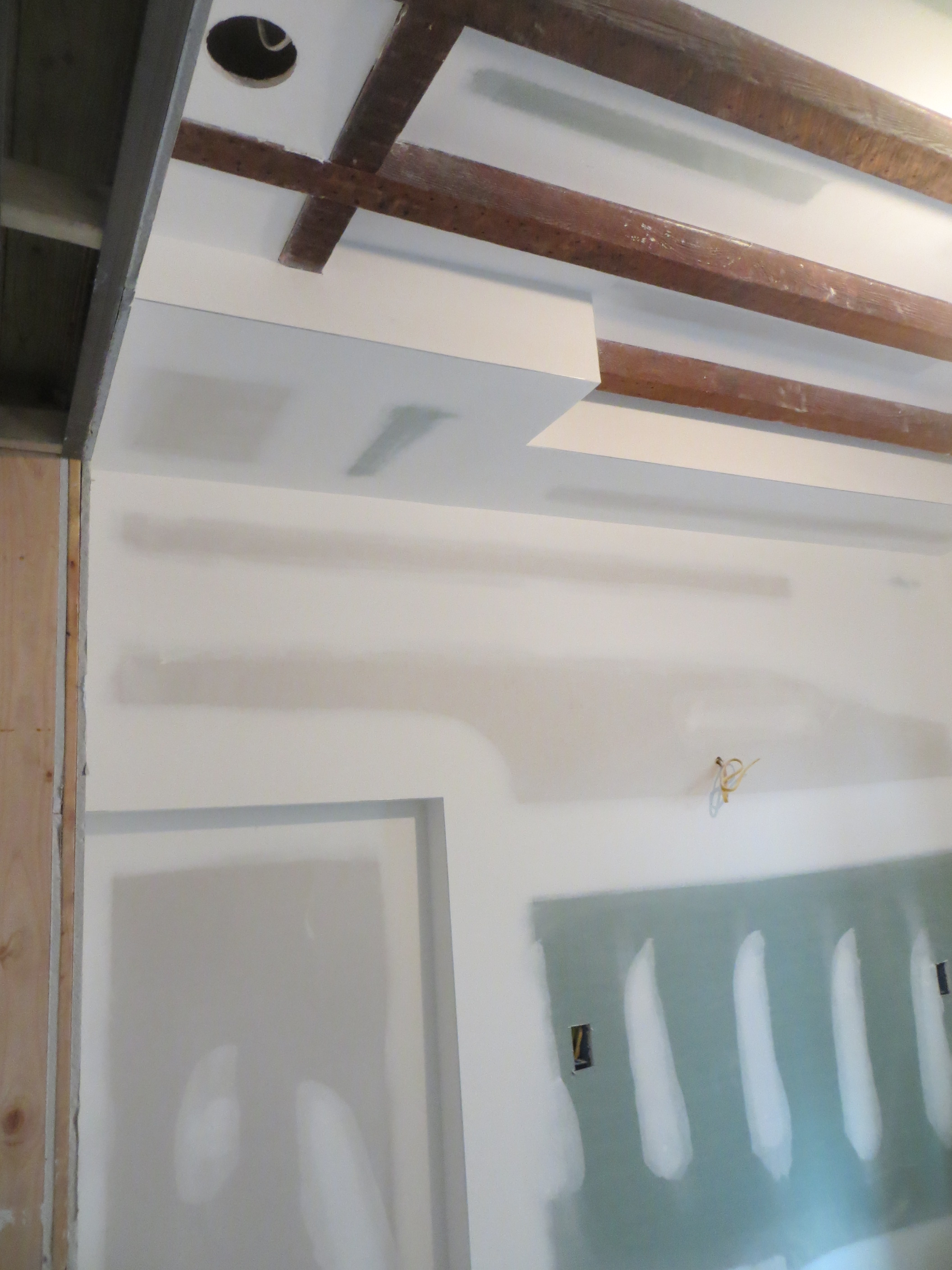
So I finished off the room with IKEA cabinets, some of which are cut down to custom sizes, homemade plywood drawer fronts, secondhand laminate countertops hacked up crudely to fit the space, secondhand white appliances, and no doors, toe kicks, or cover panels. It’s not much but it functions. Oh yeah, and the pine floors, which I’m really happy with, and Baldwin chrome cabinet knobs. Because, priorities. Hardware matters. Also I don’t think you’ve seen those knobs yet.
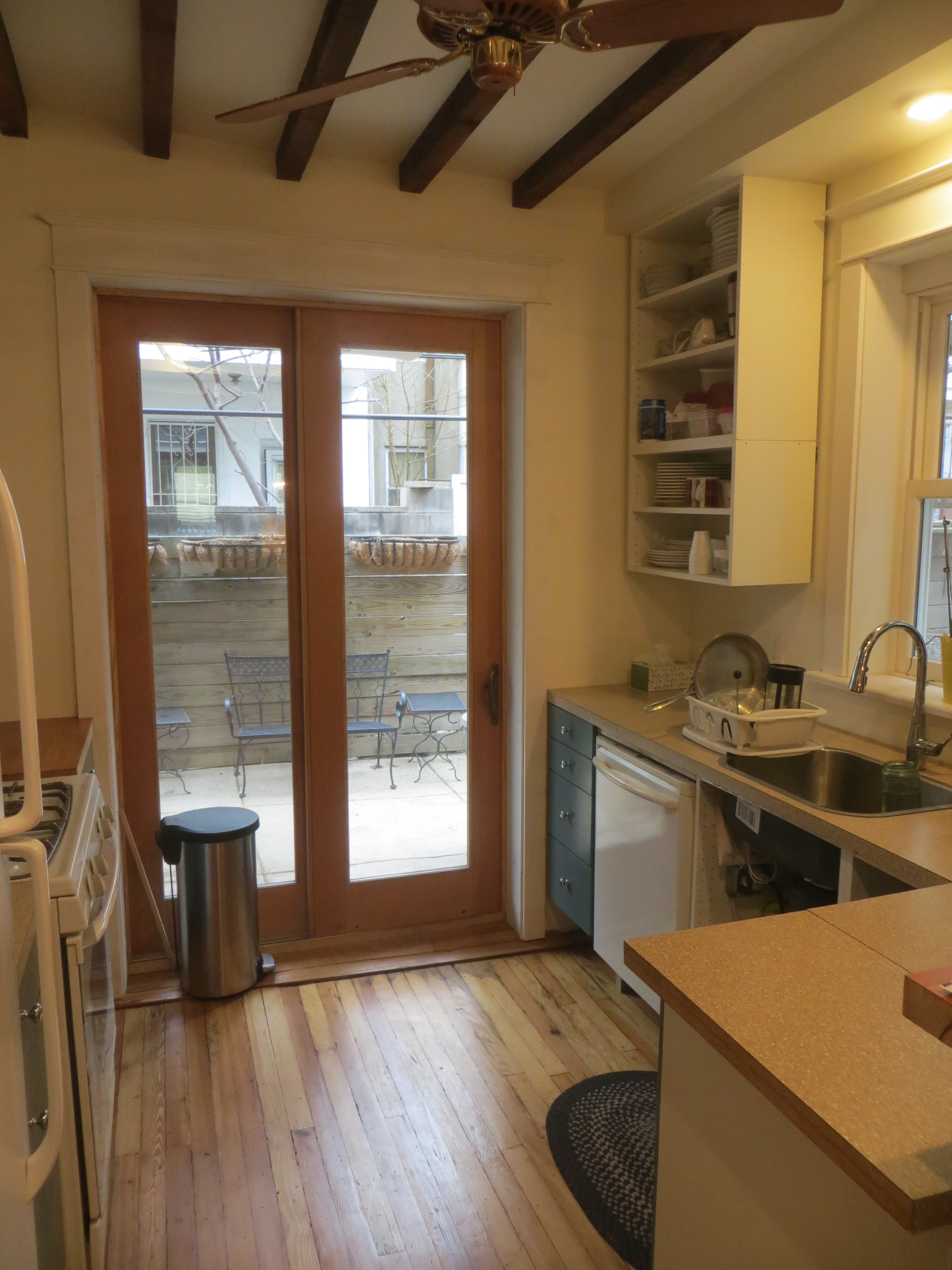
The walls and ceiling are the same off white in here to play down how crazy all these angles are. Also note the ceiling fan with one blade broken off. I plan to stain the patio door darker like the doors upstairs, which will make it look more like the beams and less like the floor.
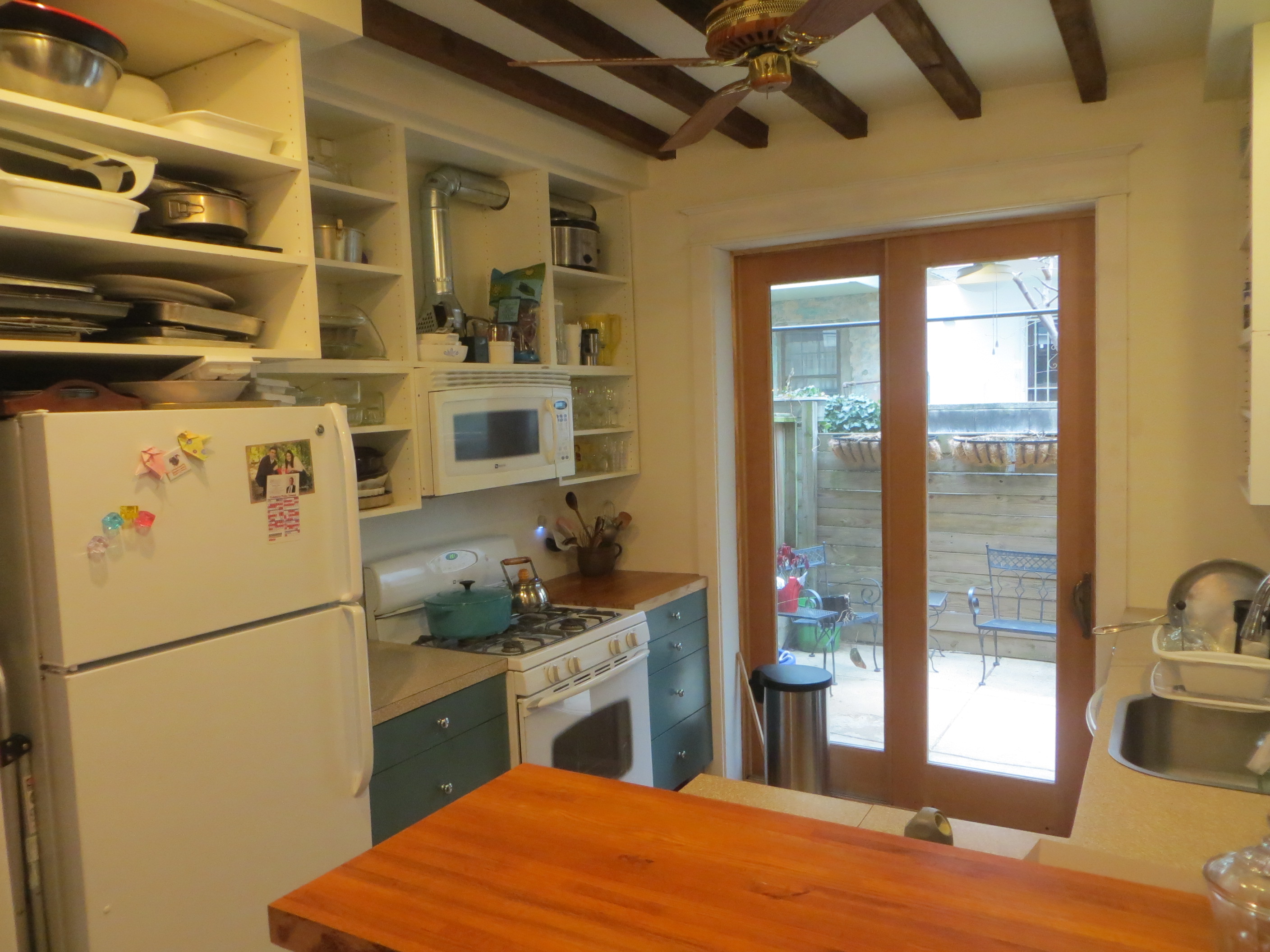
And remember what I said about being a pain about making all the window and door heads even? That carries into this room. The window to the right is 93 inches from the floor, so the kitchen floor’s slope allowed me to line up a 96 inch patio door, and then I had the kitchen window cheated up with a piece of trim.
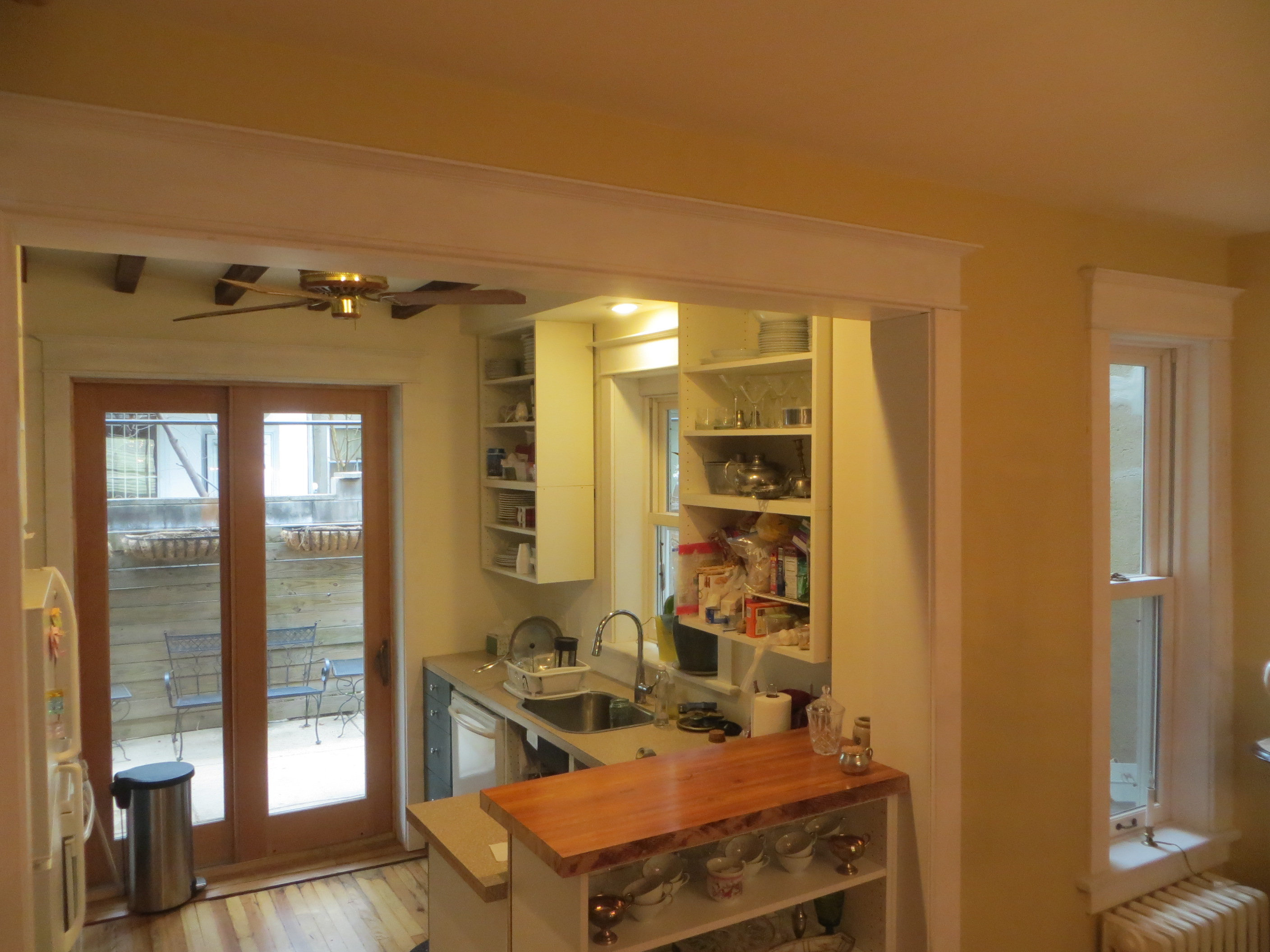
Anyways, the plywood doors are better than I expected and I’m getting tired of grease and dust on my stuff (and having my un-styled shelves in full view) so get ready to see this room a few steps closer to finished. We’ll have one more planning post soon.
No Responses
Fantastic. You will never regret the patio door and all the natural light. And the view to the patio!
Yes, it’s nice to see it all coming together. I agree with you about open shelving in the kitchen attracting grease and dust. (When you think of the function of a kitchen, which is cooking, it makes sense that grease would get on things.) A friend of mine is short and decided not to have upper cabinets because she can never see (never mind reach) what is on the top two shelves. So she had glass shelves and one door-less cabinet installed instead. She had an interior architect design her kitchen, too, and the open shelving is all the rage. But she still can’t reach the top shelves without a ladder, and everything on the open shelves is covered in grease and dust.
If you want it to look more open and display stuff, you can have some glass doors, or wood frame doors with glass inserts in them. That way you can display pretty stuff and you can clean the doors easily instead of washing every dish in the cabinet.
The best unexpected thing in my kitchen is the gap I left between the fridge and the wall where I can stow a ladder.
Our upper cabinets are open too. The landlords wouldn’t let us paint the outsides and the insides are already white which I think brightens up the kitchen a bit. I wish food wasnt so advertisey looking though. I peel the labels off stuff if I’ll remember what’s inside.
If I really had it together I’d take a page from the zero waste playbook and buy all bulk goods in canisters. Maybe I can do more of that once the South Philly Food Coop opens – they just acquired a building 3 blocks from me.
But regardless I will be adding doors and getting most of my junk out of sight.
I would love to be able to do that too! That kind of thing doesn’t happen over night though sadly :/
I have a lot of canisters already thanks to the mice that invited themselves over last year, but I bought all my split peas in bags and then emptied them into the canisters and threw the bags away. I saw this lady who is set up for the zero waste thing labeled her canisters with what goes in them and wrote the tare weights on them for the checkout line
Even without cupboard doors, it’s a huge improvement. I love the new patio doors. It’s great that you thought to recess the fridge.
Love the door, and wow! You changed everything. I love it. Our kitchen had neither form nor function either. It is amazing how much a kitchen transforms a house, and we are not foodies. 🙂 I am looking forward to seeing the next changes you make to the kitchen.
Amazing!!! Love everything you did. Especially taking down the wall between kitchen and dining room and adding the patio doors.